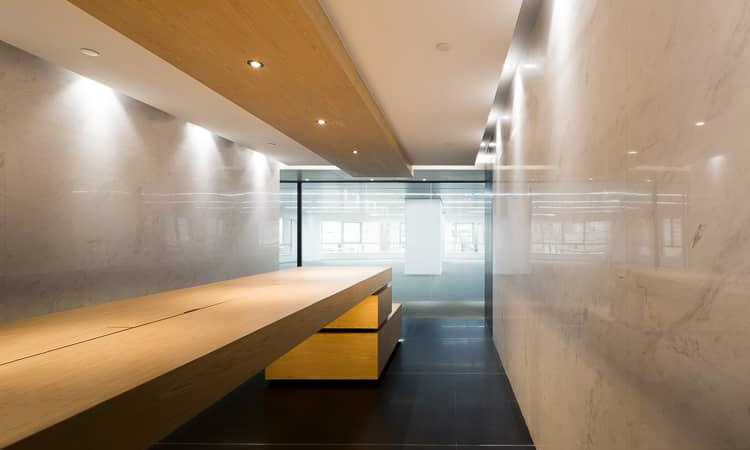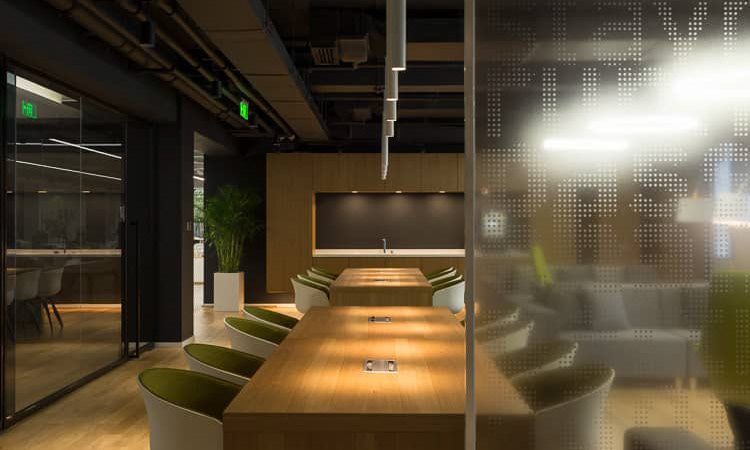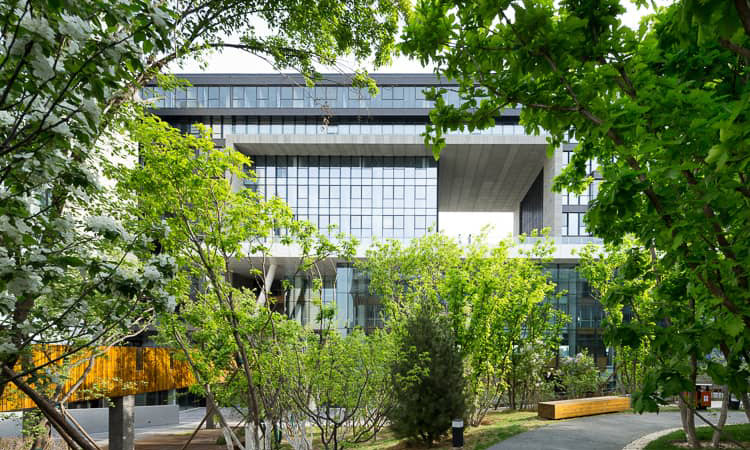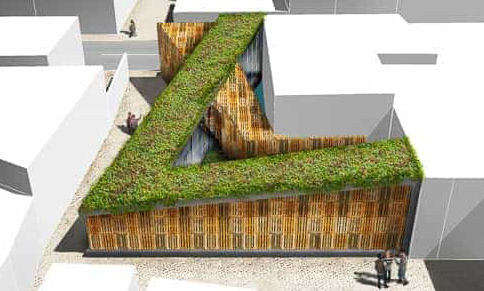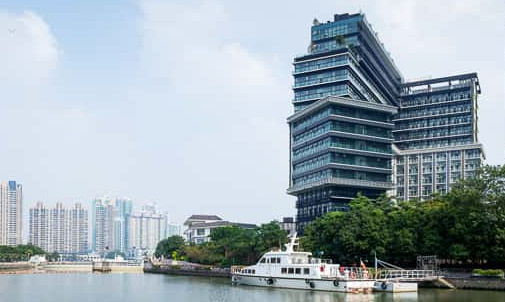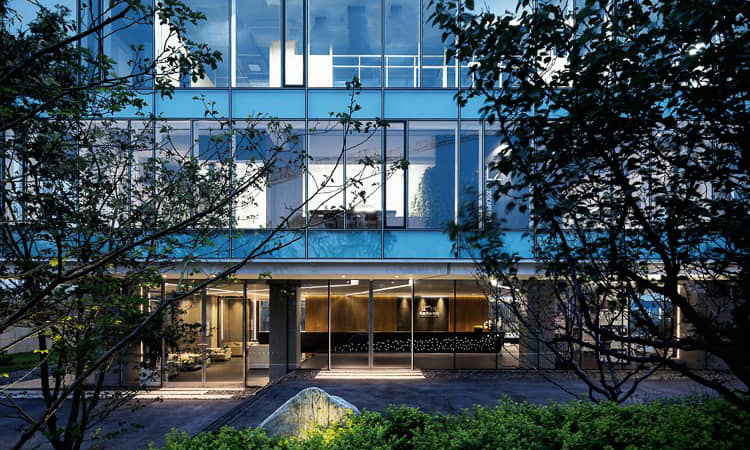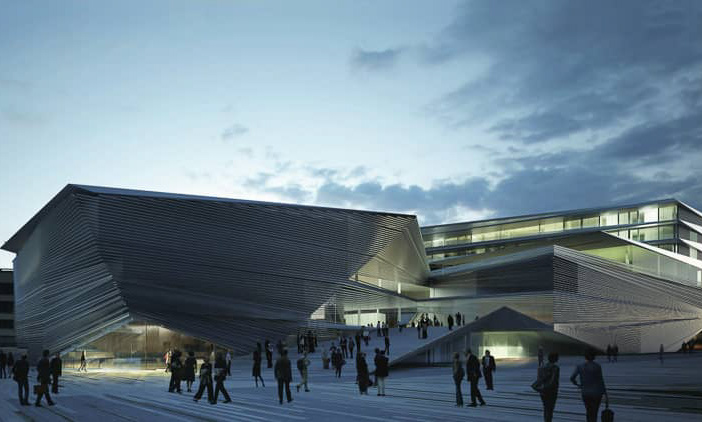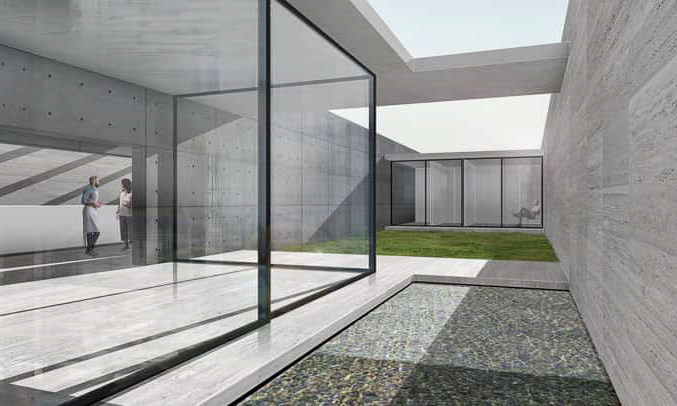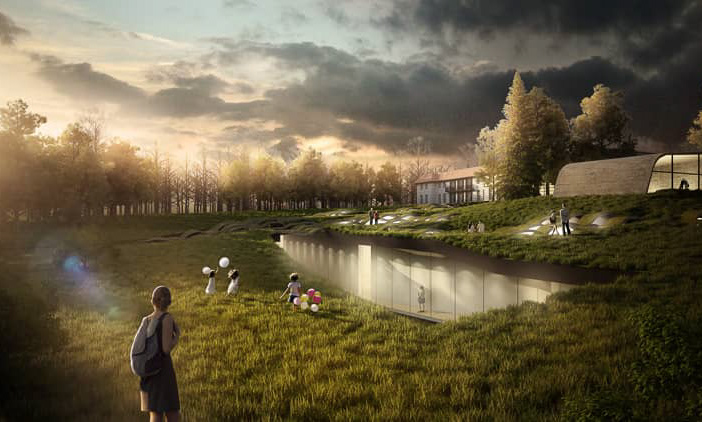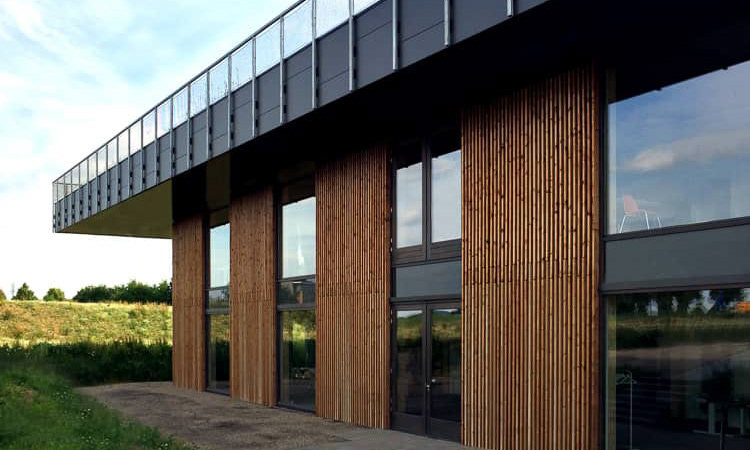
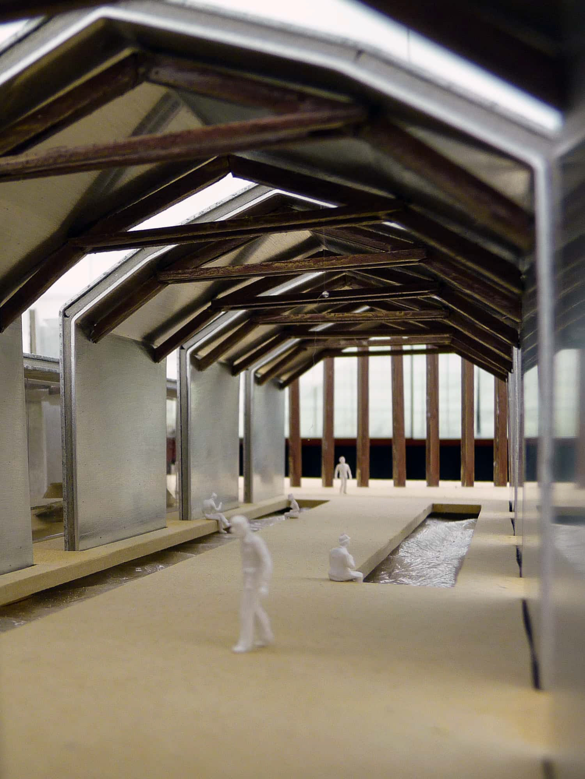
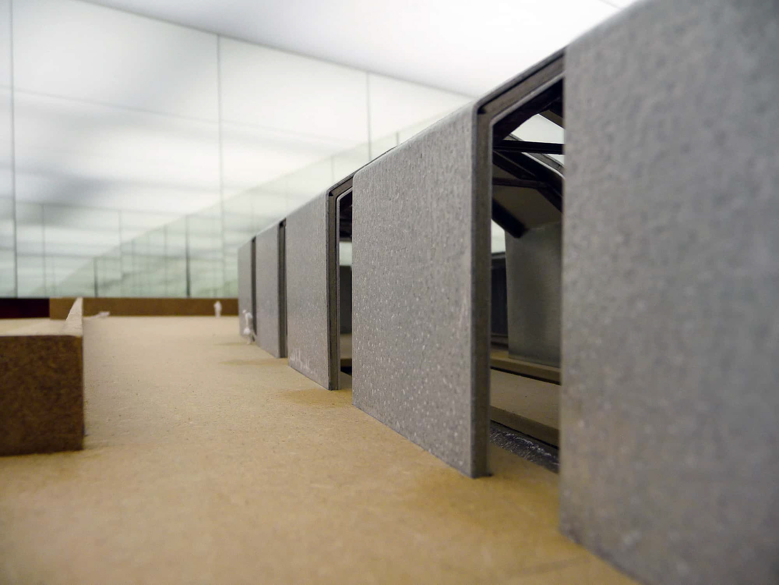
The old textile factory schellens bv. located on the vestdijk in eindhoven, roughly consists of four compartments; a large hall where the textile process formerly started, a room to treat the textiles, a part where they used to finalize the textiles, and an old office and business compartement. Nearly all these compartments have one thing in common; they all used fluids to fulfil their purpose. It even stretches beyond the boundaries of the building itself, knowing that the dommel (local stream) plays a significant role in this area.
The water treatment room, which was the water source for the entire complex, has been used as a source for a liquid model as well. Paraffin is poured into a physical scale model of the existing building in order to create an outline for the ‘natural’ behavior of liquids within the architectural constrains of the factory. This outline formed the basis during the whole design process.
In the new design the former dye house becomes the central part, a radial configuration of which every room is accessible. To achieve this, the walls and ceiling will be cut open at the position of the old ventilation cavities. The dye house, self- reflection room as well as the meditation room will no longer have thermal boundaries. This results in easy access and a natural pedestrian flow between these new public functions. Although the former burling room is now connected with the main area -public recreation- there will be a thermal and physical boundary to create a comfortable atmosphere in which a restaurant can be realized, with on the second floor a dining room providing panoramic views over the schellens factory, the dommel, and the city.
location eindhoven, the netherlands
tutors ir. jan schevers, ir. raplph brodruck
program office and retail
size 1.640sqm
recognition displayed at the dutch design week 2011
