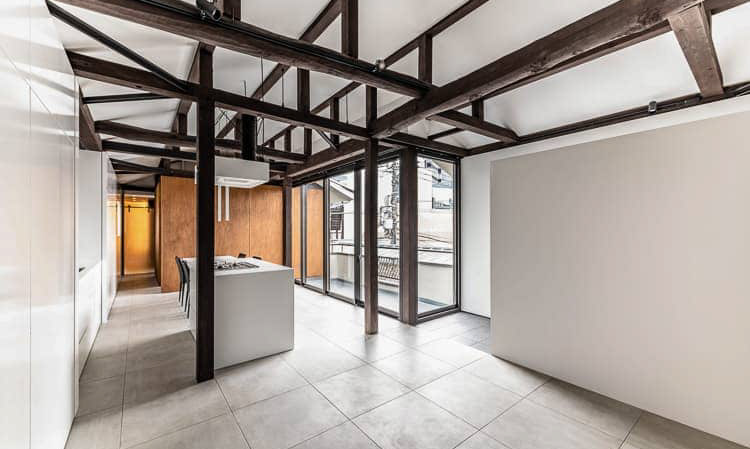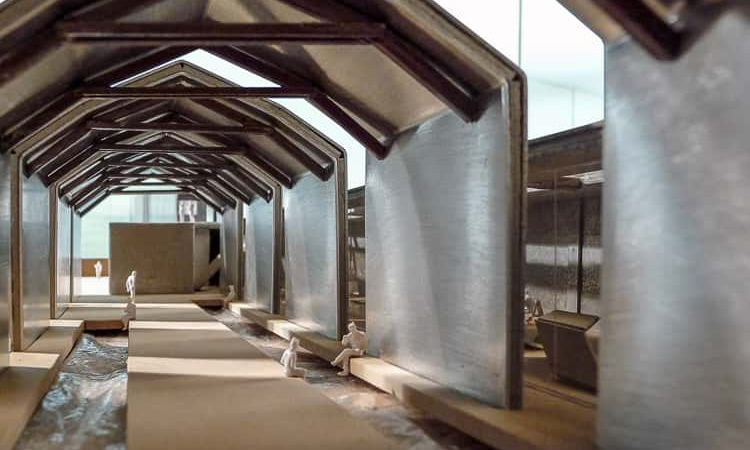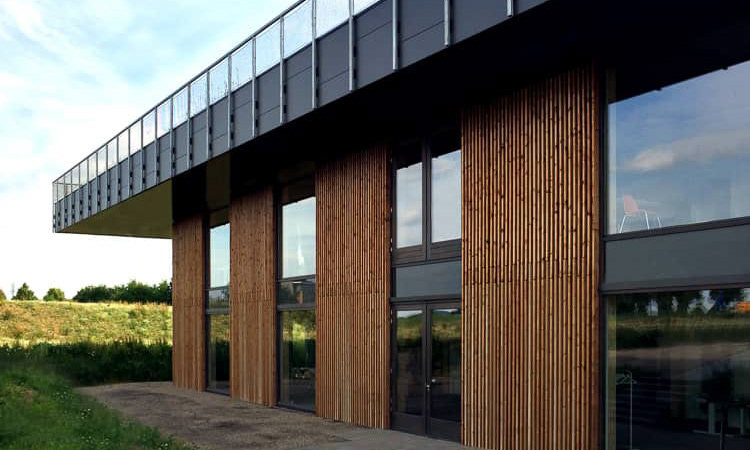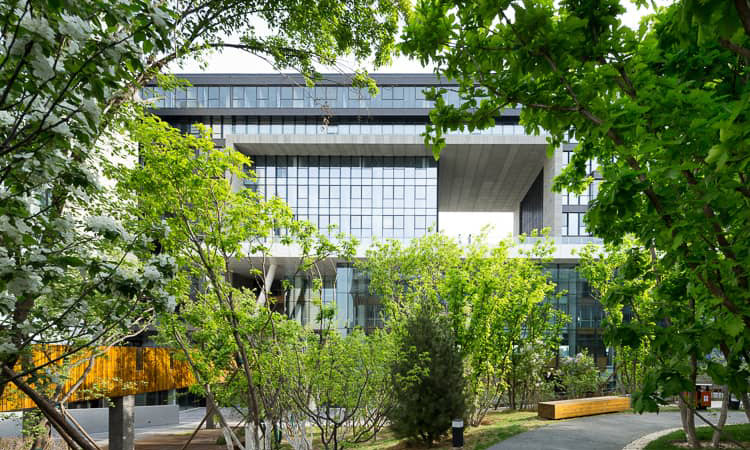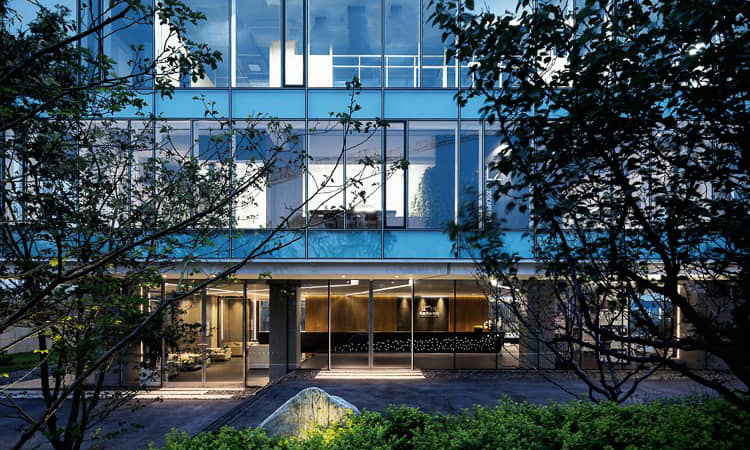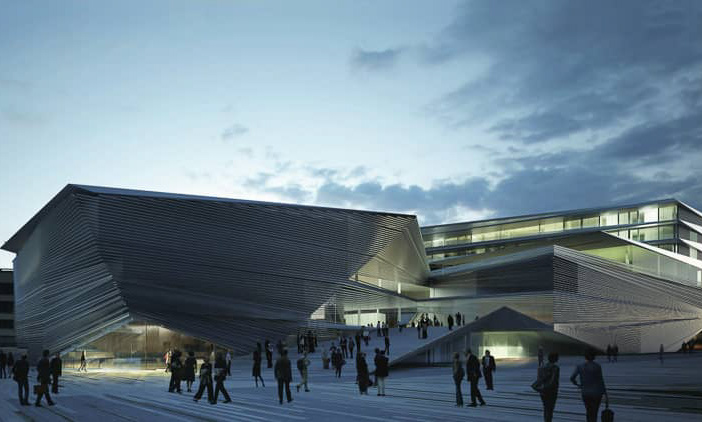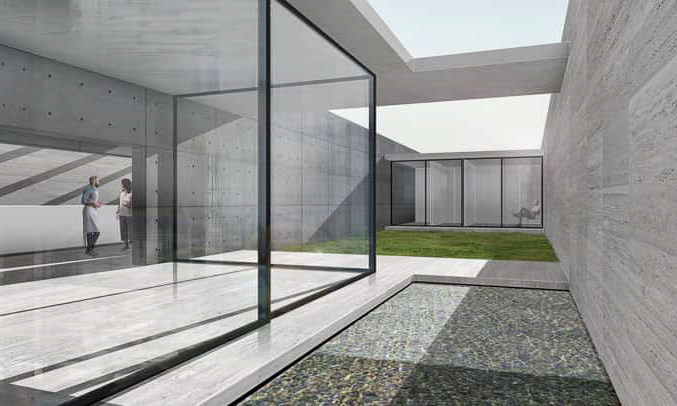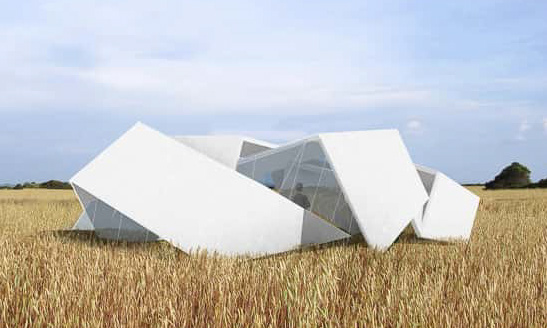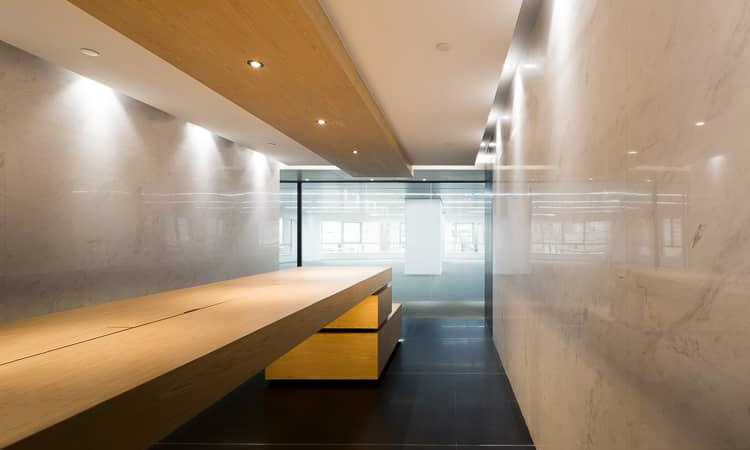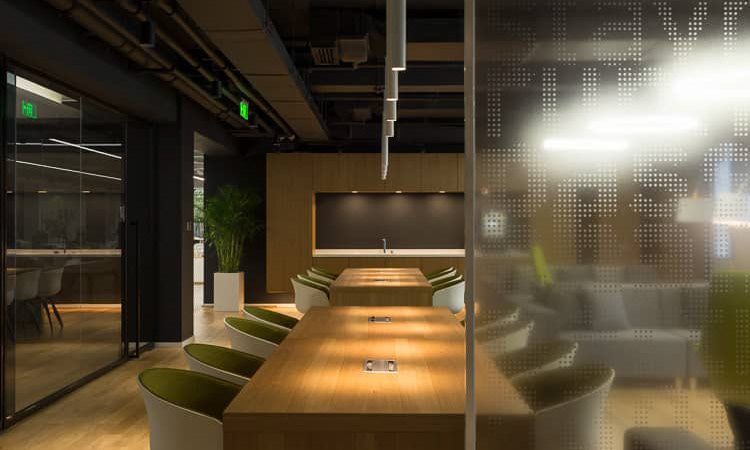
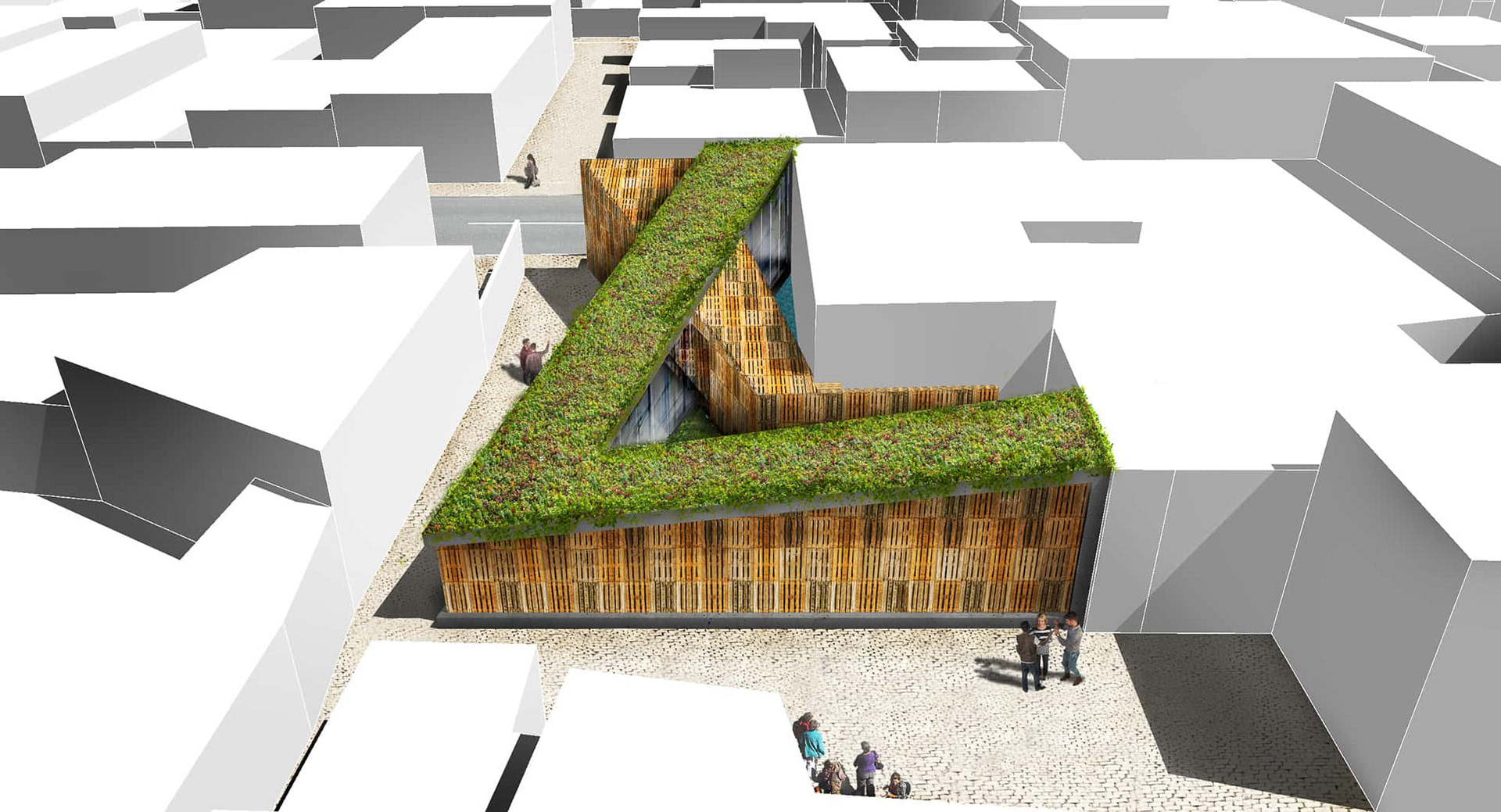

In xochimilco, as in many other places in mexico, work is closely integrated with private life. The hacienda is a good example of a building typology where these two aspects of life are fully woven into a closely knit single whole. This kind of symbiosis forms the leading design principle within this modern urban residence for an extended family. The design explores the reciprocal relationship between work and private life and, at the same time, the relationship between nature and architecture.
Inhabitants of this house will work and dwell within its confines and the fruits of their labor will provide them with the means to dwell there; they will be able to keep livestock and cultivate their land. Green waste, feces and a grey water system will help in the production of crops and other produce. Vending these crops will help provide the inhabitants with a small income.
The architectural appearance of the building expresses the function that it conceals, while simultaneously creating a junction between the existing environment and the public space within the urban block. The house is shaped in the form of a continuous green slab upon which crops can be cultivated. Beneath this slap the private functions are situated which are closely related to the surrounding public spaces through a wedge-shaped commercial space dividing and connecting the two. The building is to be constructed of waste materials from the existing buildings on the site (ref. laws of the indies, art.39). The facades, though made of glass are covered with used pallets towards the outer public spaces; allowing an optical play and to mediate between the worlds of outside and inside, and public and private.
location xochimilco, mexico
tutors jacob voorthuis, sjef van hoof
program residential and retail
size 380sqm
recognition published in the architectural magazine dax (2010)
