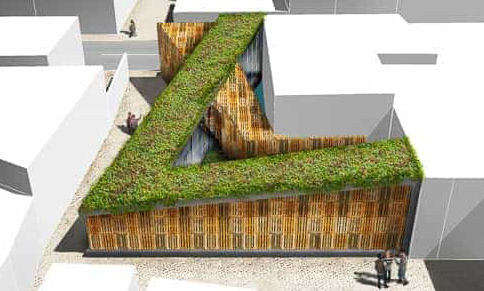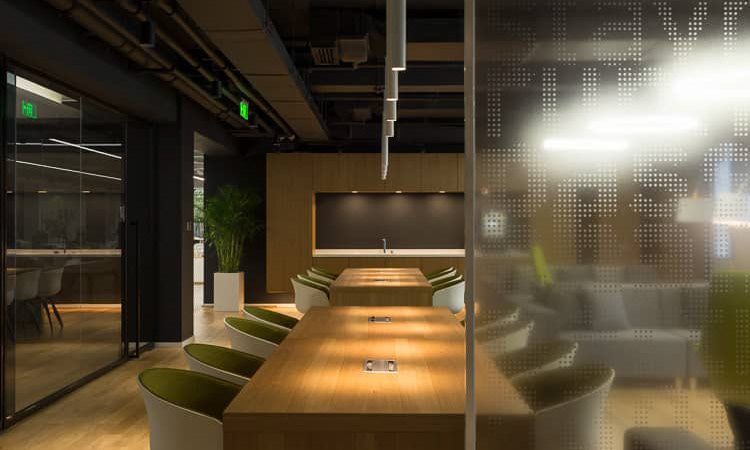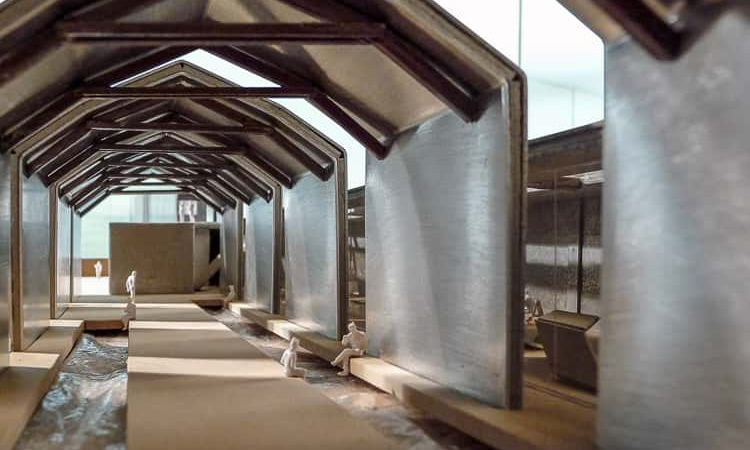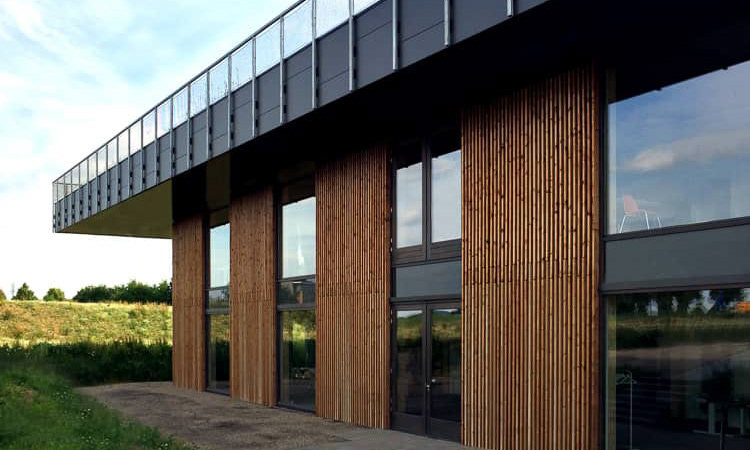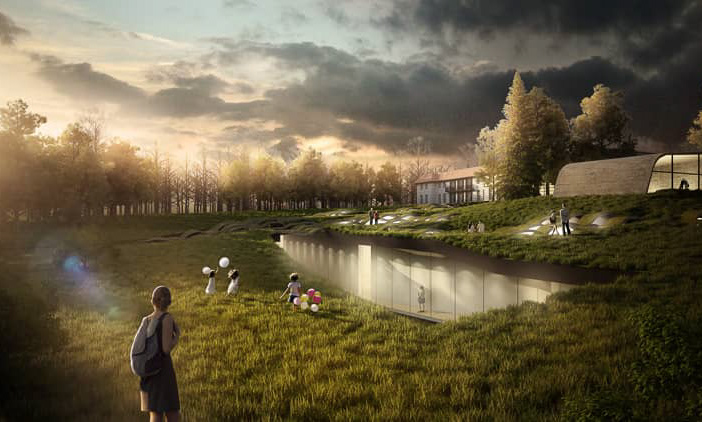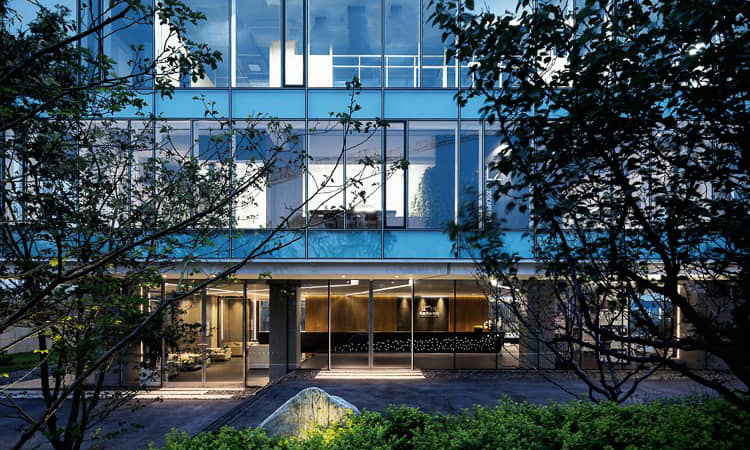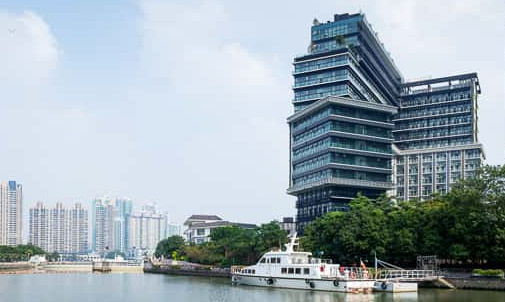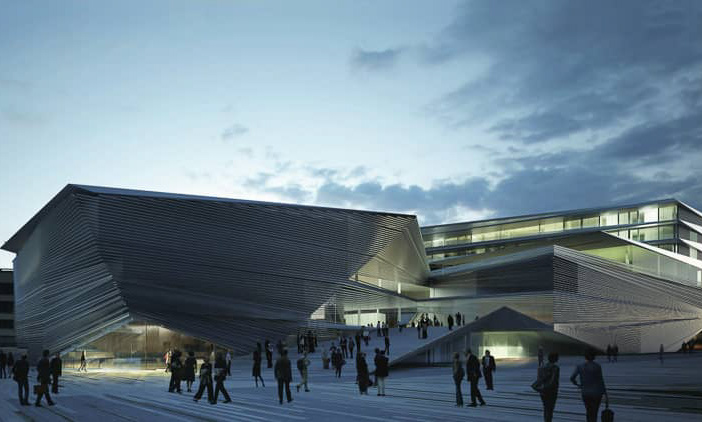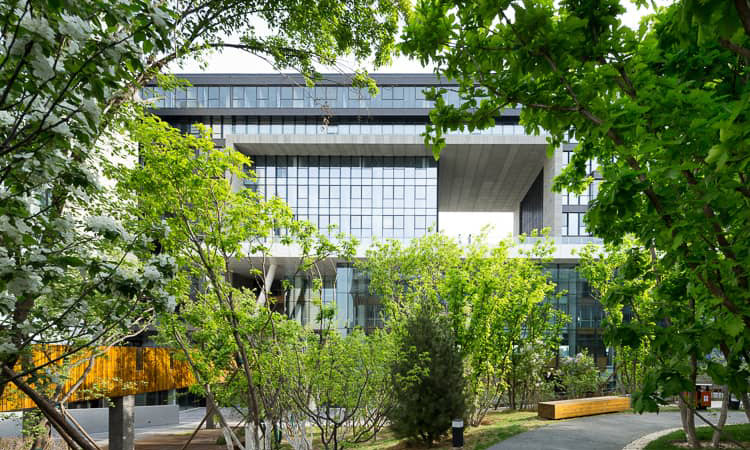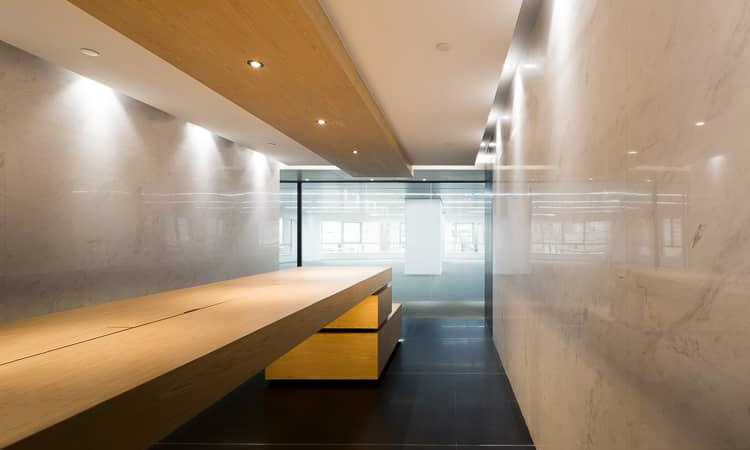
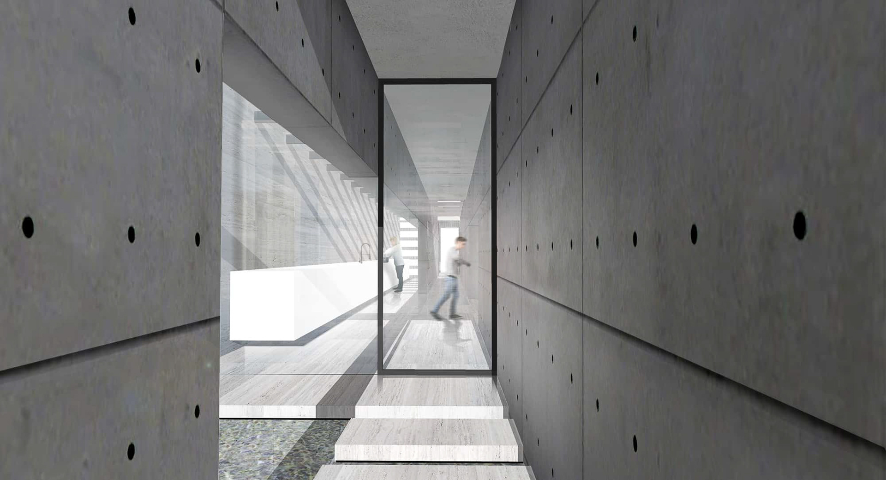
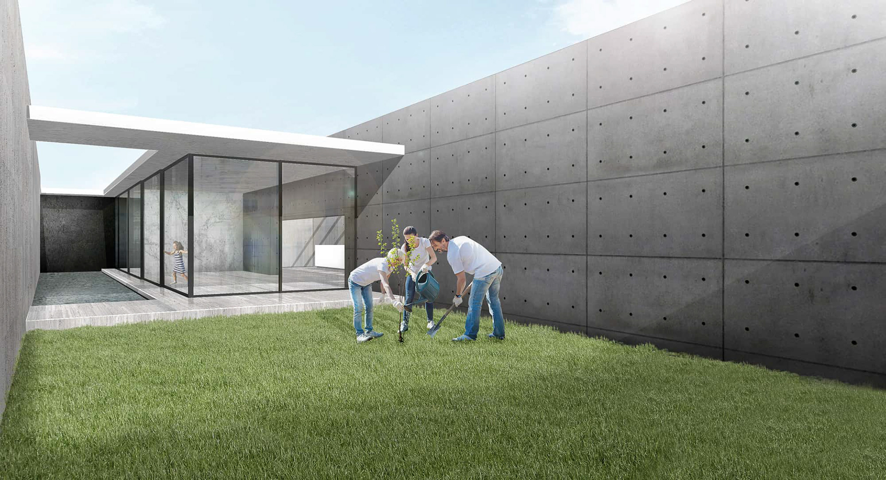
The bungalow is situated on an elongated site of 10x40meters with a height limitation of 4meters and is part of a concatenation of multiple plots in row that share the same dimensions. Moreover, the site is accessible from two sides; a street in the north and a street in the south. By embracing these site conditions, rather than forcing a traditional approach upon it, a unique living experience within this homogenous looking street can be realized.
The concept derives from the heart of the project, a place to rest privately, a breathing zone centralized within the long-stretched plot. The residence itself will be built around this patio, with one continual motion connecting the functional spaces together; a linear hallway that forms an arterial connection between the sleeping space in the south and living space in the north. Each with their own entrance to the street. Along this hallway and the plot’s boundary are the secondary functions like the kitchen, pantry, bathroom, and a small office located.
location maastricht, the netherlands
tutor arch.avb nol fox bna
program residential
size 400sqm
