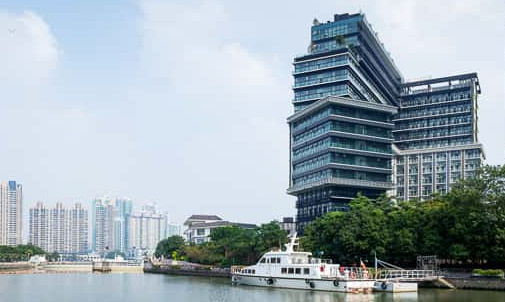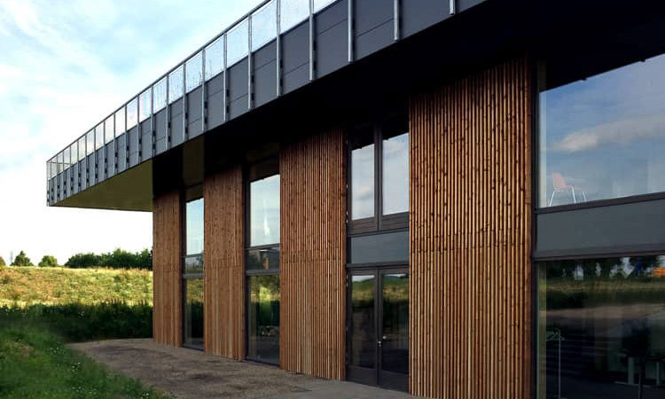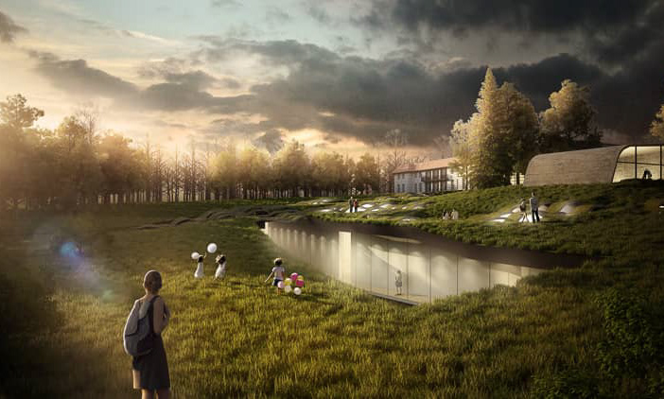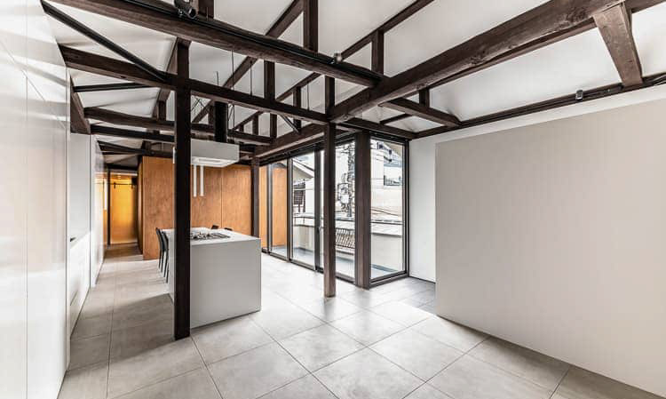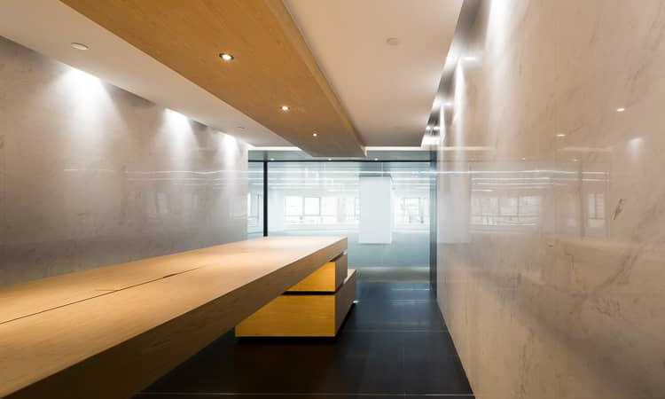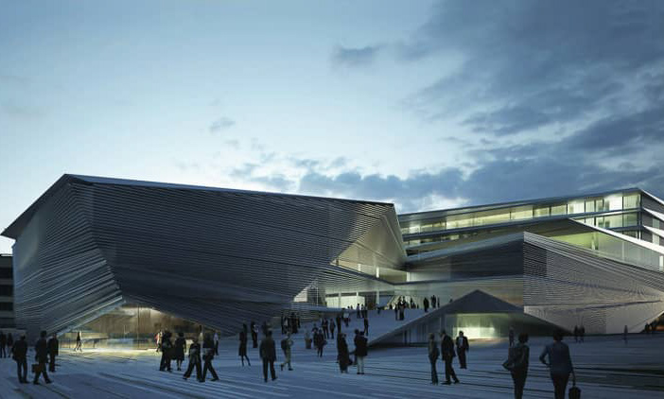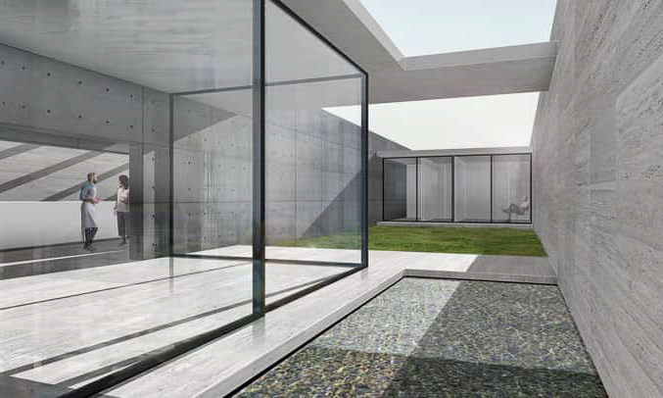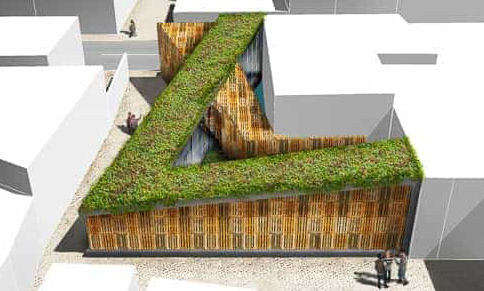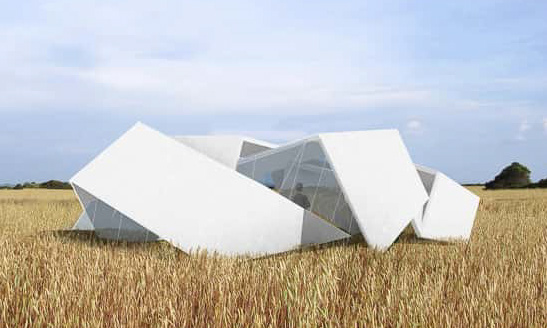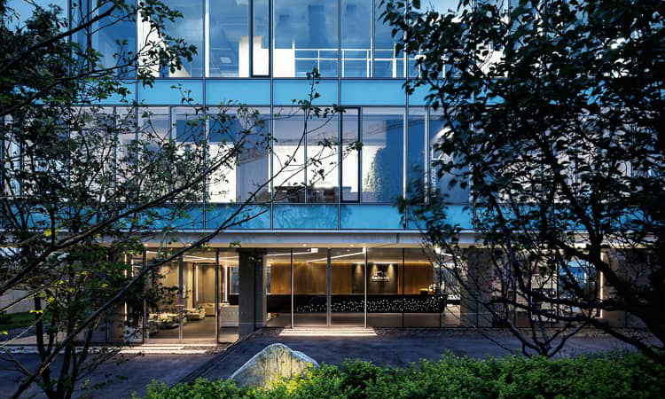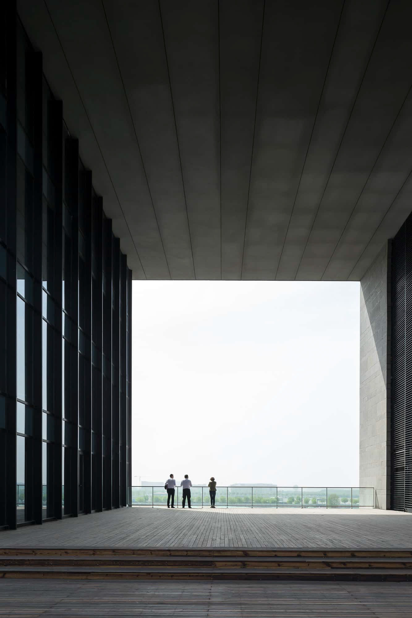
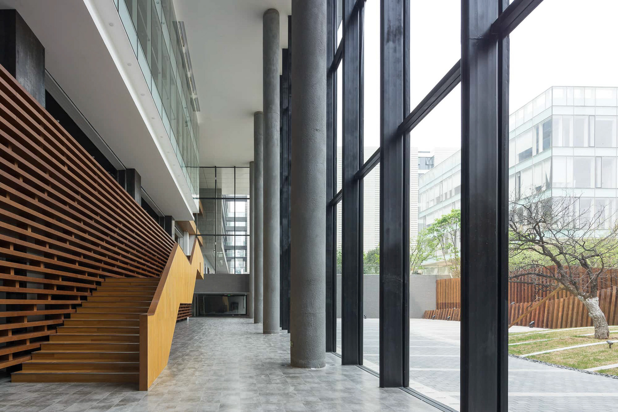
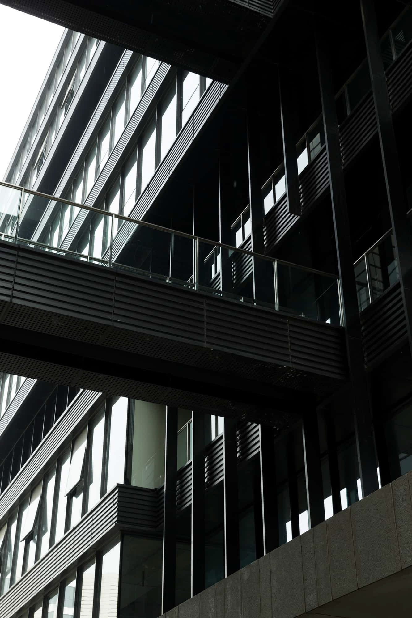

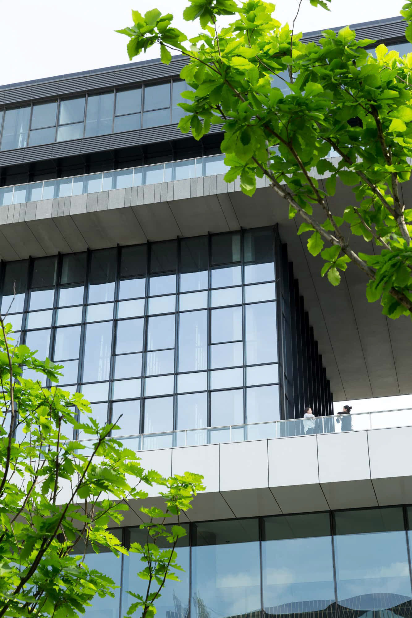
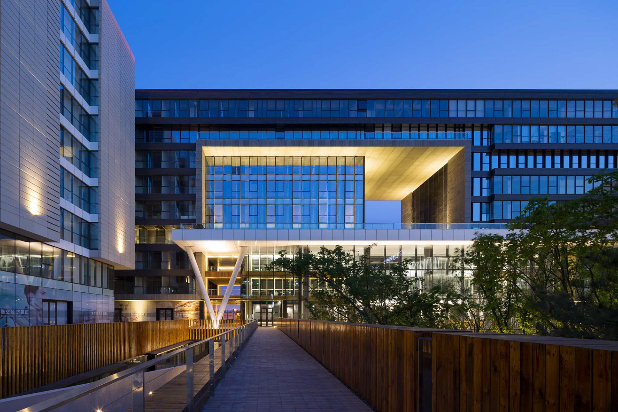
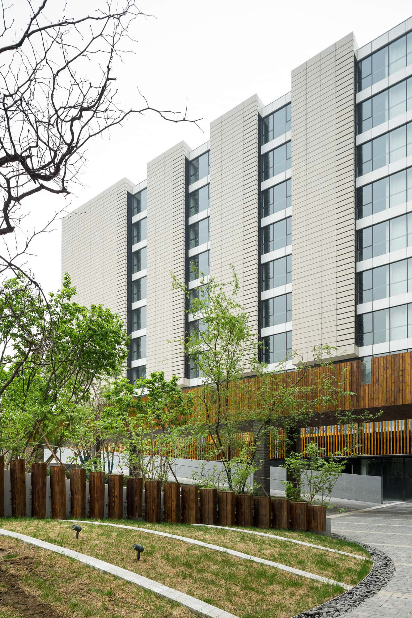

The project is located in close proximity to beijing’s international airport and is linked by the airport north express way and guodao 101. Its suburban location means that a different approach is required compared to a site within a city. Suburban living/working is a relatively new trend in china. Unlike american cities, beijing is a city that is rapidly expanding. Soon new roads and metro networks will connect beijing to the newly constructed suburbs like tianzhou. Realizing a future need of a gathering point (hub), the ground floor is opened to the public. Equipped with retail outlets and plazas, it provides a space that the occupants of the livable office complex as well as the neighboring offices can enjoy.
The livable office itself breaks with the traditional office mode and is comprised of mainly five qualities; livable, linked, liberal, lively and landscape (5L). These qualities are achieved through the interaction of architecture, landscape and interior. By introducing a large independent central volume that houses mainly spaces for events, business or casual meetings, relaxation, entertainment and office support, the linked volumes that are connected by sky bridges can primarily focus on productivity. These linked buildings are purely composed of working space, supported by the central volume.
The heart of the project, locate in the north and embraced by architecture is more than merely a topography of ground and vegetation. Carefully chosen vegetation creates a starting point of live and allows working within a natural environment. A concept that does not only contribute to a sustainable future, but also provide a much more livable environment for employees to be working in.
location tianzhou, china
design team toshio tsushima, leroy merks, shangjie jin, yu hoi ting cherry, winnie tam
local architect beijing institute of architectural design
program office and retail
size 59.300sqm
commission direct commission (2013)
status completed (2017)
awards perspective awards
